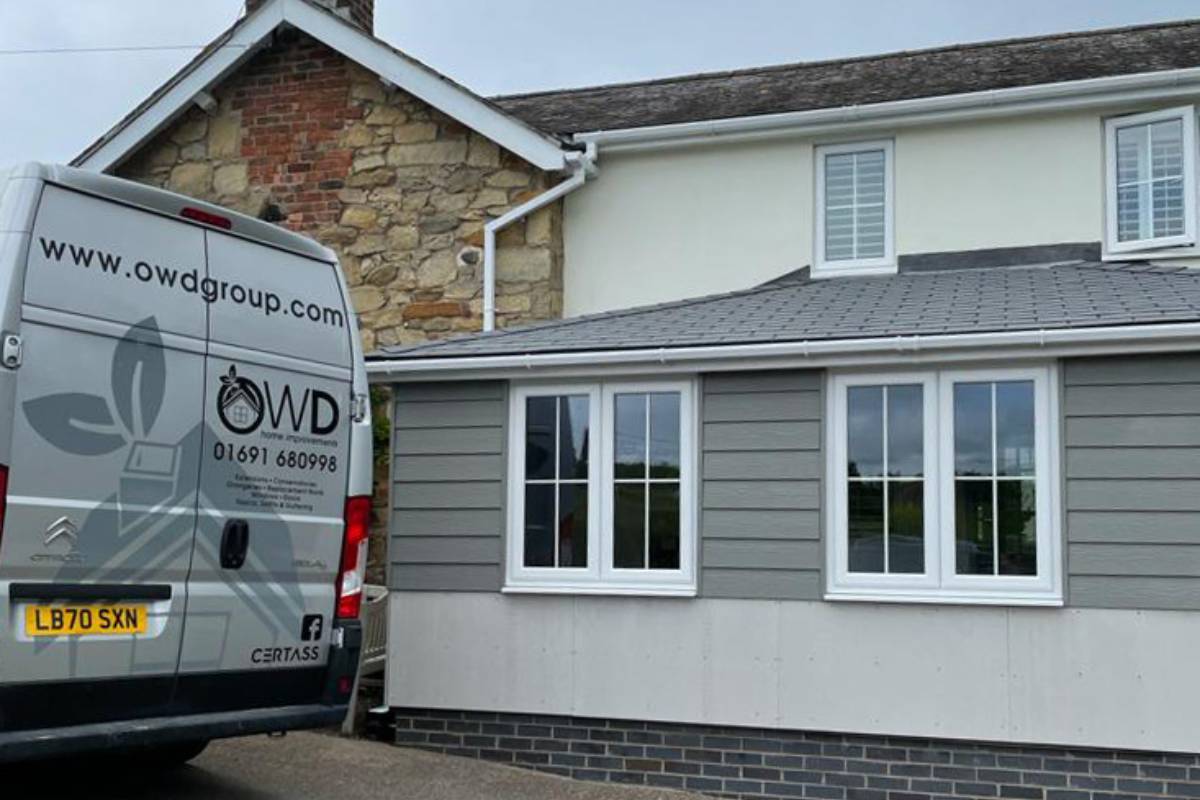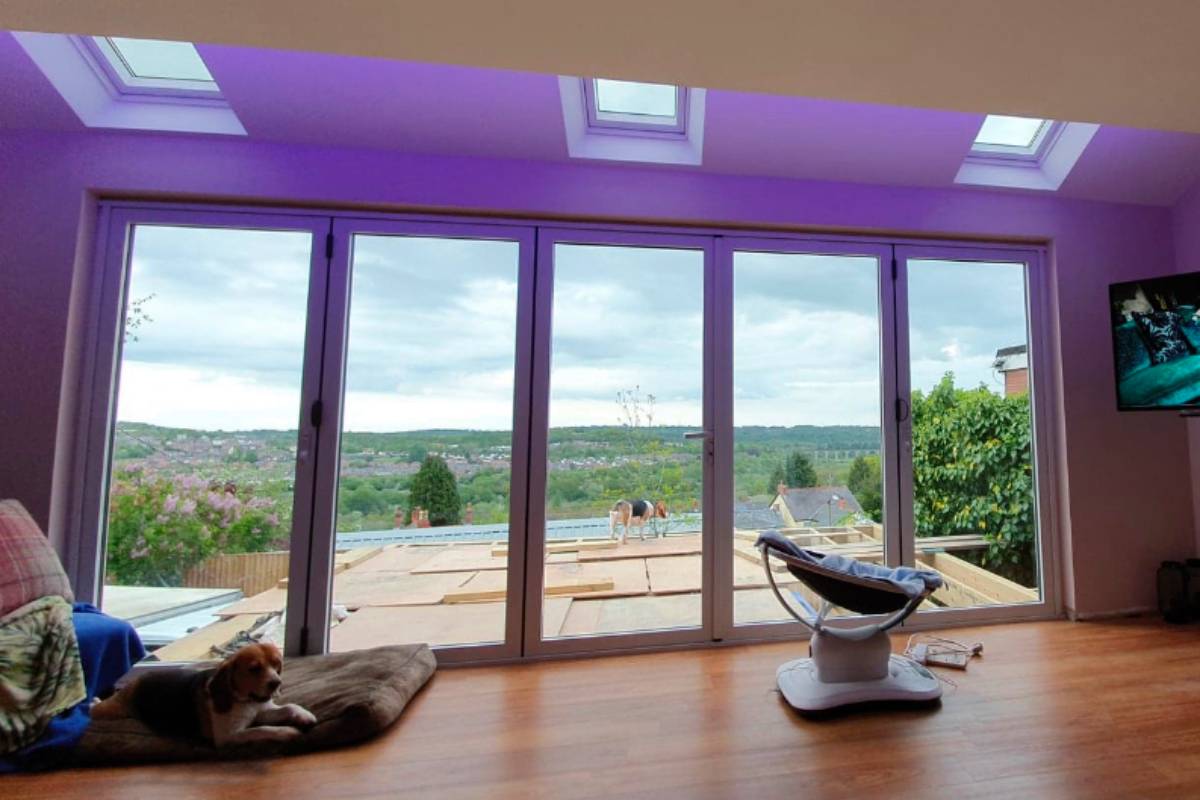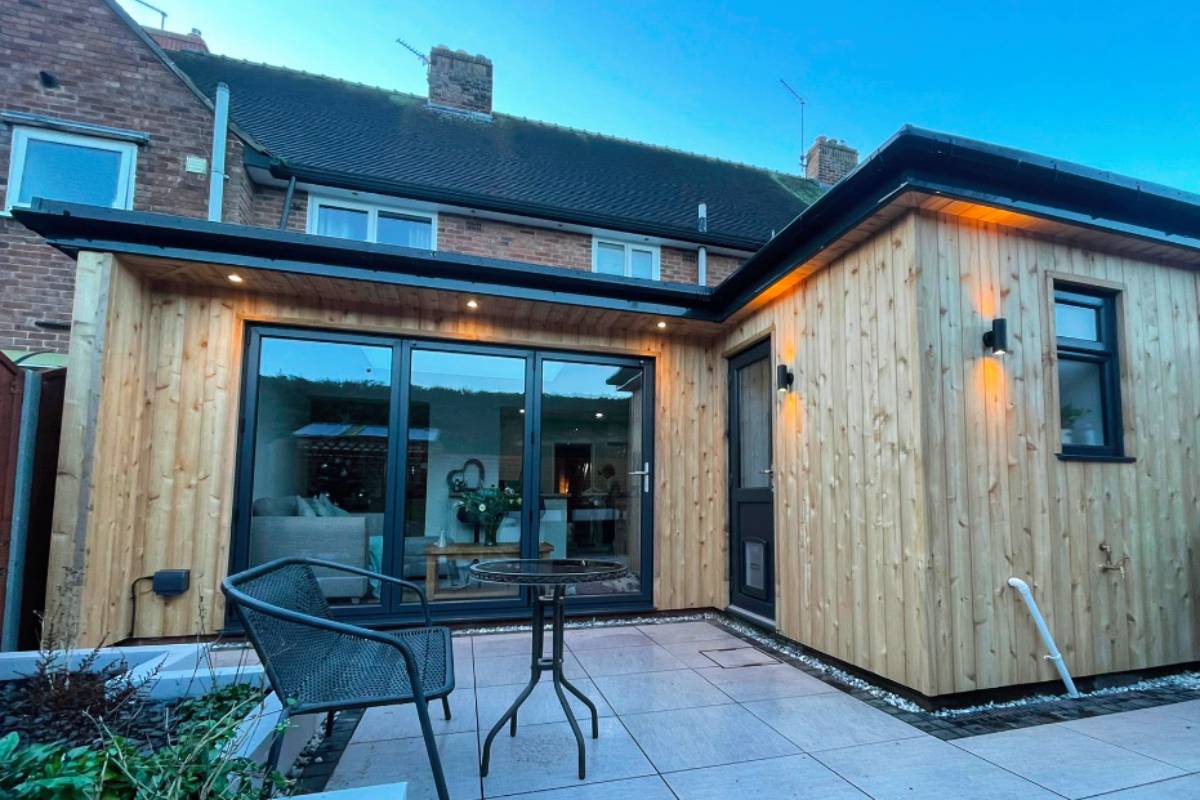A new extension from OWD
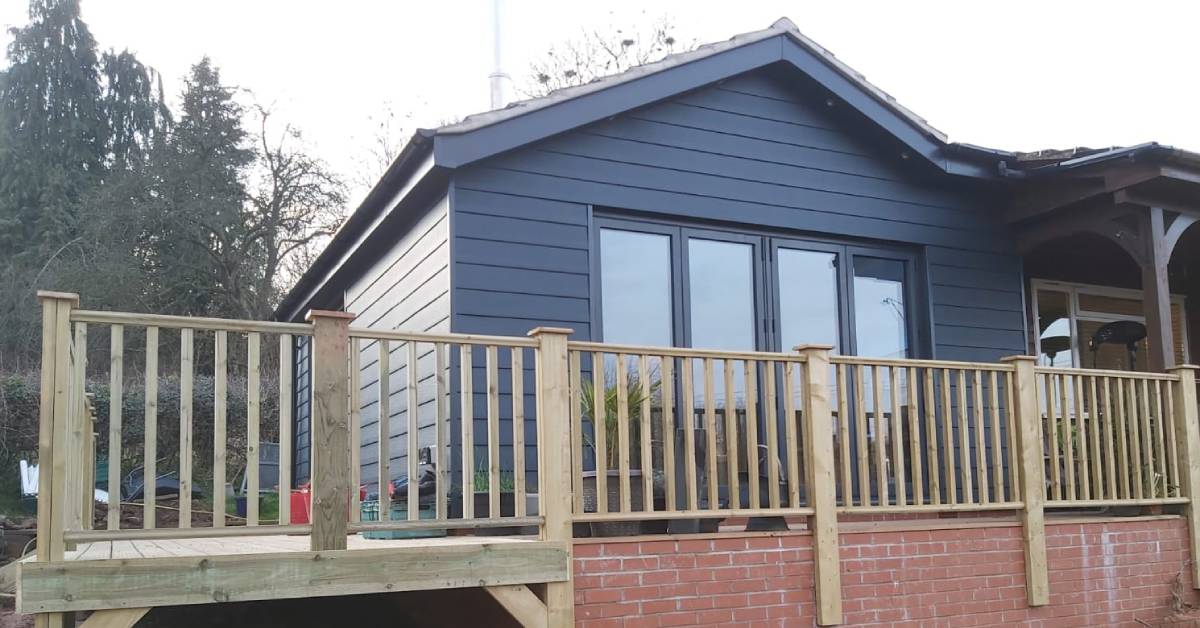
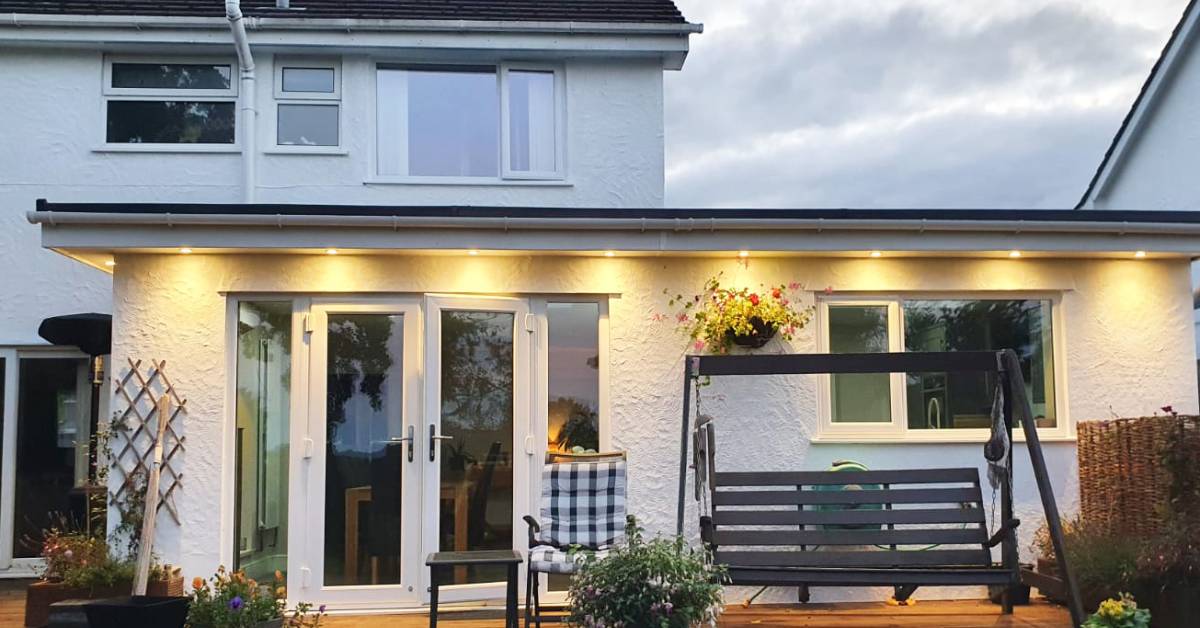
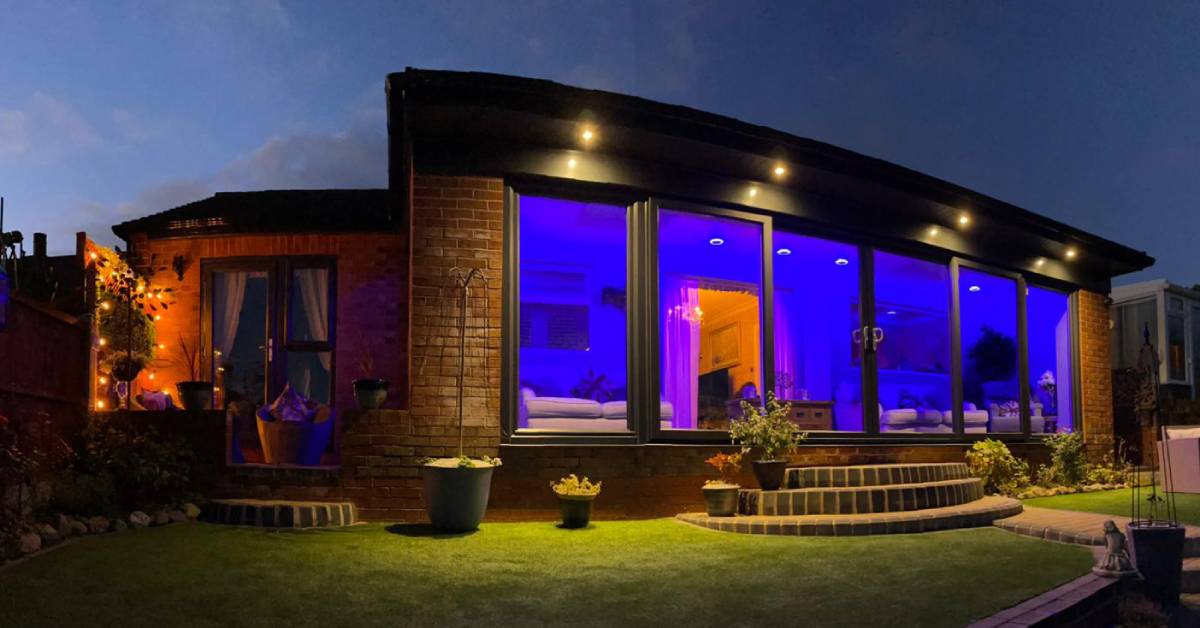
How I find out if I can extend my home?
Do I need an architect to plan my extension?
What OWD can do for you…
From start to finish throughout the whole building process, we have an independent certified Building Inspector sign-off each stage of the build. First-fix plumbing and electrics follow on once the structure is in place, ready for our fully certified CERTASS installers to fit the windows and doors and a team of fitters will build the roof of your choice and install new fascia’s, soffits and guttering.
Final internal works include full insulation, plaster-boarding, plastering, window boards, second-fix electrics and plumbing. A selection of additional bespoke services are also available, just ask any questions you may have at our initial consultation and site visit. Full legal documentation for all works undertaken is supplied once the project is completed in full.
Whatever your requirements to build your new ‘dream’ extension, OWD can help. Contact us now for further information. All photographs are OWD projects.
